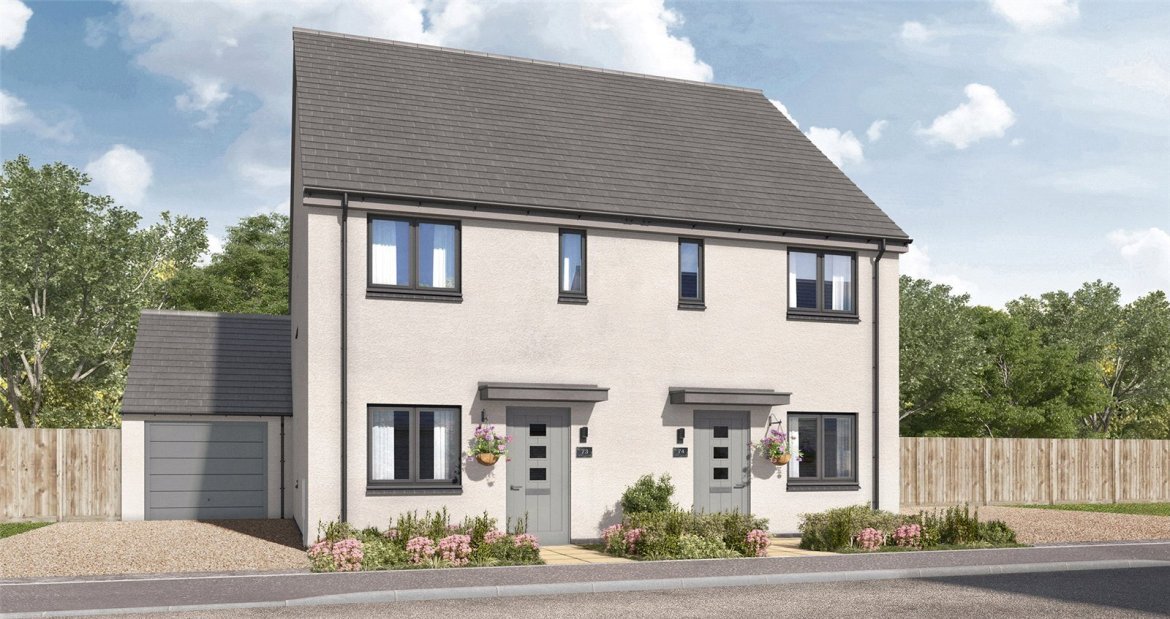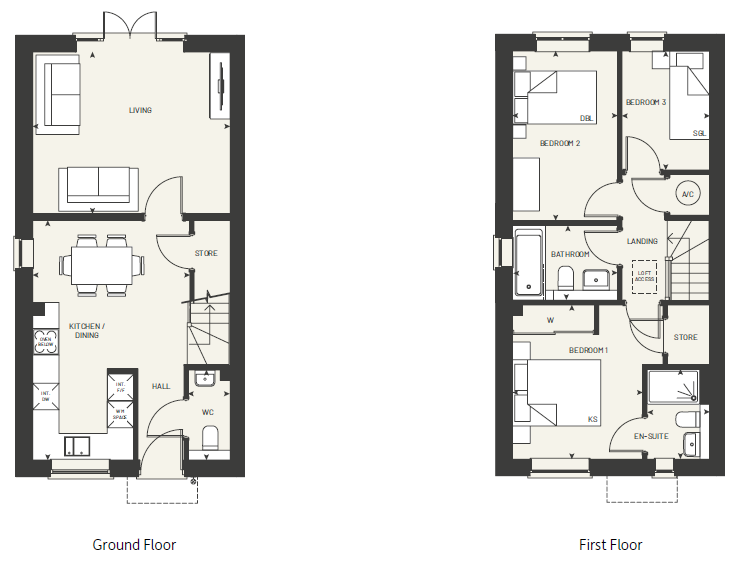Collaton Park, Newton Ferrers
Collaton Park
- 3 Bedrooms
- 2 Bathrooms
3 bedroom semi-detached house for sale
- Reference Number LZT-15384751
- Agent Marchand Petit Land & New Homes
- Agent Number 01548 233100
Guide price £385,000

About this property
Material information
NEW HOME - Plot 3 The Elm is a well-designed, three bedroom, semi-detached home, perfect for families with *STAMP DUTY PAID* and for first time buyers *£5,000 TO SPEND YOUR WAY* . It features a bright rear living room with SOUTH-WESTERLY FACING GARDEN access, a front kitchen/dining area, and practical touches like a W/C and STORAGE along with TWO PARKING SPACES outside. Upstairs includes a master bedroom with en-suite, a double, a single bedroom, and a modern family bathroom.
NOW SELLING - Plot 3 The Elm
The Elm is a perfect home for a couple, young family, those looking to downsize for a tranquil retirement retreat, Collaton park is located in its own PRIVATE SETTING. All the homes here will be designed with sustainability in mind, expecting to receive the highest EPC rating of A, and will include EV charging points, solar panels to generate renewable energy and air-source heat pump for efficient heating. These highly sought-after features will help to reduce the environmental impact of these homes and lower energy bills.
This wonderful three-bedroom semi-detached home offers a spacious kitchen and dining room to the front, providing a welcoming place to cook and gather, while the cosy lounge at the rear leads directly into the enclosed, rear, SOUTH-WESTERLY FACING GARDEN which floods the space with natural light. Upstairs, the master bedroom benefits from a PRIVATE EN-SUITE, complemented by a second DOUBLE bedroom and third versatile bedroom - ideal as a nursery, study or guest room. There is a larger modern family bathroom and ample STORAGE provided on both floors, with a further WC on the ground floor and a PRIVATE DRIVEWAY two parking spaces.
Collaton Park is a unique development situated close to Newton Ferrers and within the South Devon National Landscape (previously AONB). Brought to you by Pillar Land Securities and Coln Signature Homes, this development will be offering 125 thoughtfully designed homes, each boasting contemporary living spaces and a strong emphasis on sustainability.
-10 Year Structural Warranty
-2 Year Fixture and Fittings Warranty
- Wholly within the AONB (now known as the South Devon National Landscape)
- In house interior design team to help turn your dream home into a reality
- Energy efficient - All homes on the development are predicted EPC rated A helping to keep energy bills down AND potentially enabling you to obtain a Green Mortgage Product from a qualifying lender (T&C's apply)
- Home to sell? Ask about the range of schemes we have available to help get you moving
DISCLAIMER - Images used are from a previous Coln Signature Homes development and may contain upgrades at an additional cost (subject to availability and build stage). They are provided to give you an idea of a typical Coln Signature Homes finish. Space, layout, and specification may vary from site to site - please speak to the sales consultant for further information.
For any more information please do not hesitate to get in contact with one of our New Homes team.
Services
Mains water and electricity. Air source heat pump. Solar powered.
Tenure
Freehold
Service Charge
£523.25 annual fee
EPC Rating
TBC
Council Tax
TBC
Authority
South Hams District Council, Follaton House, Plymouth Road, Totnes, Devon, TQ9 5HE.
Fixtures and Fittings
All items in the written text of these particulars are included in the sale. All other items are expressly excluded regardless of inclusion in any photographs. Purchasers must satisfy themselves that any equipment included in the sale of the property is in satisfactory order.
Viewings
Strictly by appointment with the sole agents, Marchand Petit, Newton Ferrers New Homes Office.
Room Dimensions
Ground Floor
Kitchen/Dining 3.44m x 5.44m 7'6" x 17'10"
Living 4.49m x 3.68m 14'9" x 12'1"
WC 0.95m x 2.08m 3'1" x 6'10"
First Floor
Bedroom 1 2.95m x 3.29m 9'8" x 11'52
En-Suite 1.47m x 2.08m 4'10" x 6'10
Bedroom 2 2.38m x 3.84m 7'10" x 12'7"
Bedroom 3 1.99m x 2.69m 6'6" x 8'1"
Bathroom 2.42m x 1.72m 7'11" x 5'8"
















































