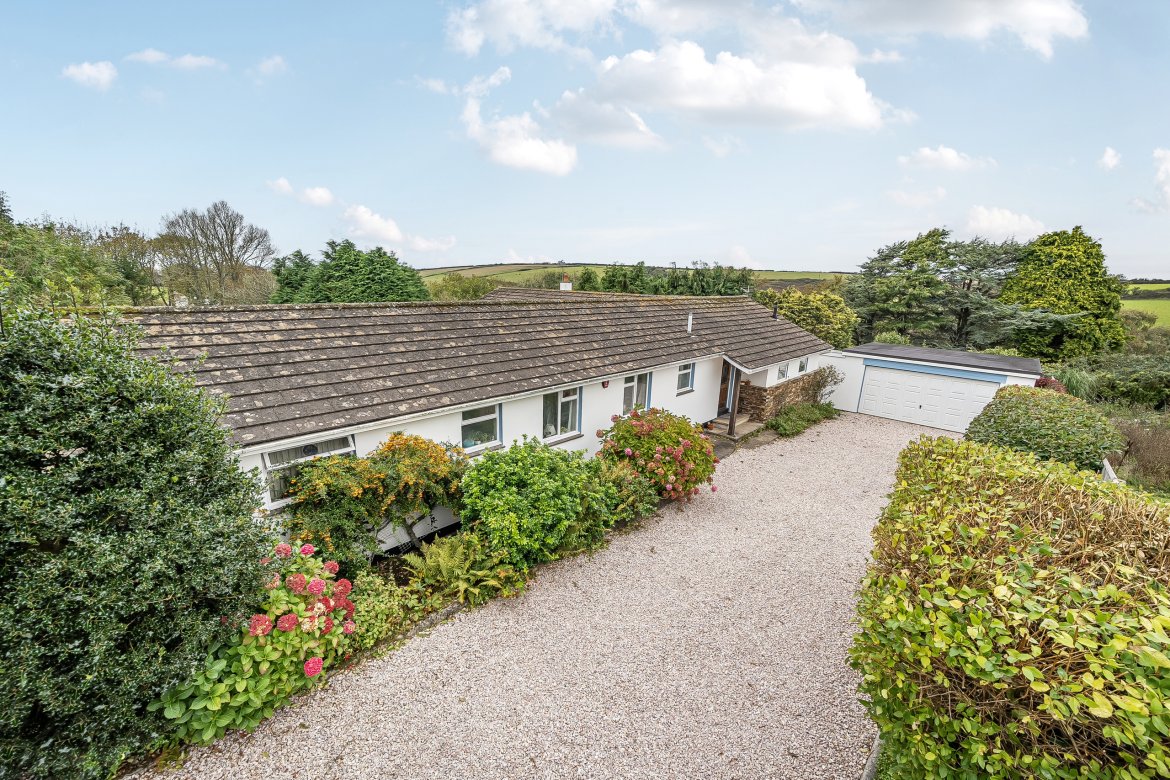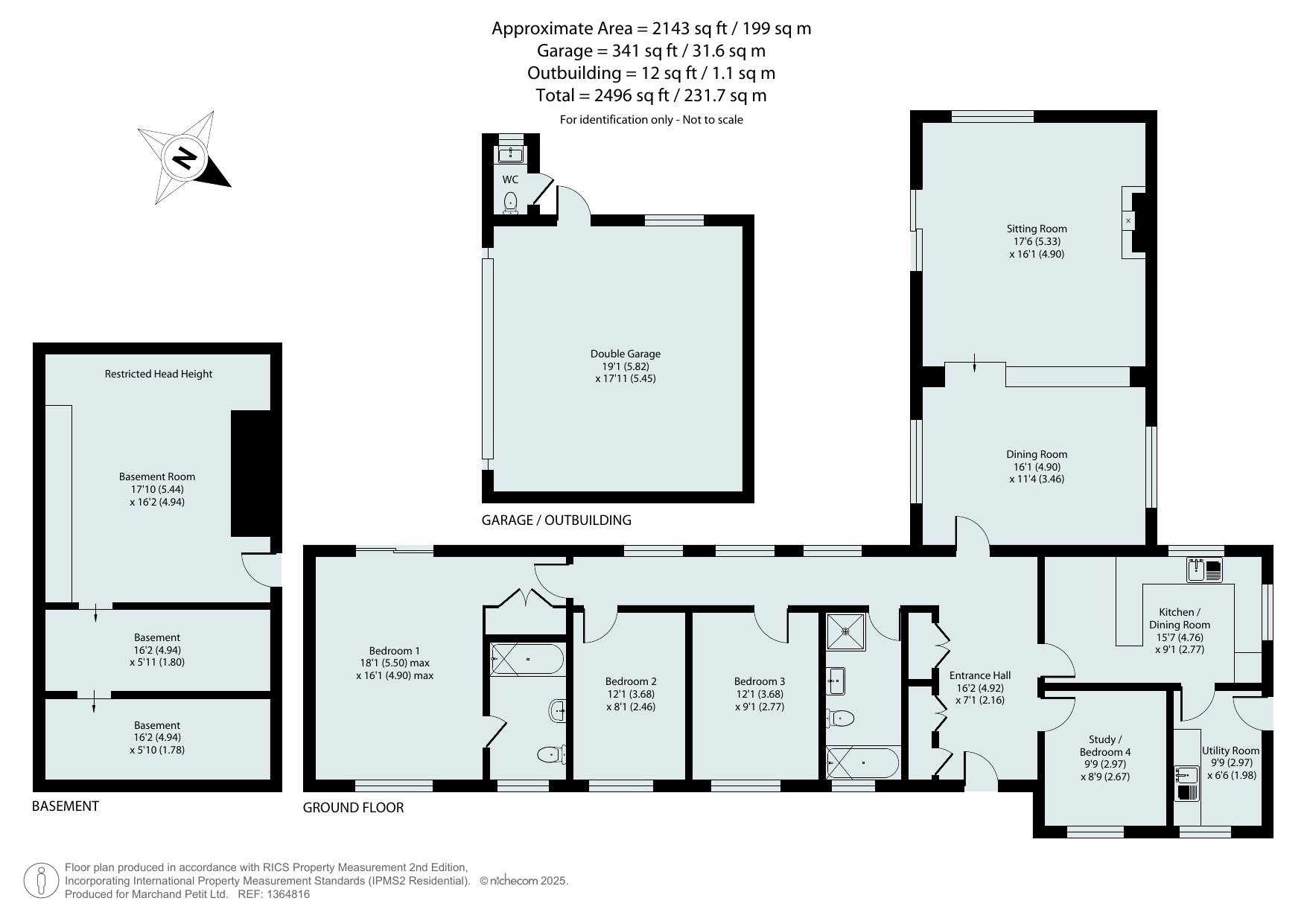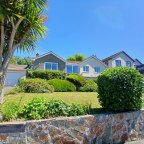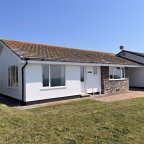Ringmore, Kingsbridge
Ringmore
- 3 Bedrooms
- 2 Bathrooms
- 2 Reception Rooms
3 bedroom bungalow for sale
- Reference Number TXN-66211753
- Agent Marchand Petit Modbury
- Agent Number 01548 831 163
Offers in the region of £795,000 Having knowledge of the purchase price allows you to calculate the overall expense incurred in acquiring the property. Read our glossary page

About this property
Council Tax A fee submitted to your local authority to cover expenses related to local amenities such as schools, libraries, and waste management. The payment amount is determined based on the property's value. Read our glossary page :
Tenure Explains the various forms of property ownership, including freehold, leasehold, and commonhold, and how they determine your rights and responsibilities as a property owner. Read our glossary page :
Material information
Spacious detached bungalow in Ringmore. Set in a third of an acre of mature gardens, this generous bungalow offers ample parking, a double garage, and a peaceful village setting. Located in picturesque Ringmore, it offers great potential and requires some modernisation, ideal for those looking to create their perfect home.
DESCRIPTION
Tucked away in the picturesque and highly sought-after coastal village of Ringmore, this generous detached bungalow offers spacious and flexible accommodation set within approximately one-third of an acre of mature gardens. While the property would benefit from a degree of modernisation, it presents an excellent opportunity to create a wonderful home in a peaceful village setting.
The current layout includes three bedrooms, a sitting/dining room, kitchen, study/bedroom 4, utility room, family bathroom, and en suite. Surrounding the property are mature gardens with established trees, lawned areas, a patio, and a former vegetable garden with greenhouse. A gravel driveway provides ample off-road parking and leads to a detached double garage.
ACCOMMODATION
Steps lead up to a storm porch and into a spacious entrance hall with generous storage. To the right is a study or single bedroom, featuring a front aspect window and loft access. The inner hallway, with garden-facing windows, leads to the remaining bedrooms and bathroom.
Bedrooms 2 and 3 have front aspect windows and are served by a family bathroom with bath and shower mixer tap, WC, and basin with storage. The principal bedroom enjoys a dual aspect with sliding doors opening onto the rear garden, and benefits from an en suite with bath, shower mixer tap, WC, and basin with storage.
The sitting/dining room is bright and generously proportioned, divided by a low decorative stone wall. The sitting area features a fireplace and sliding doors to the garden. The kitchen offers a dual aspect, a range of wall and base units, and space for a small breakfast table. An adjoining utility room houses the boiler, has space for white goods, and provides external access to the garden and garage.
A basement with power, light, and restricted head height is accessible from the side of the property and offers useful additional storage.
OUTSIDE
The property is surrounded by mature, wraparound gardens with lawned areas, established trees and shrubs, a patio, and a former vegetable garden with greenhouse. A gravel driveway provides generous off-street parking and leads to a detached double garage with power, light, electric up & over door, and a workshop space. An attached gardener’s WC is located to the rear.
Floorplan
EPC Chart
Enquire now
Address
4 Broad Street Modbury Devon PL21 0PS
Opening Hours
Monday to Friday 9.00am to 5.30pm
Saturday 9.00am to 4.00pm
Sunday viewings by appointment









































