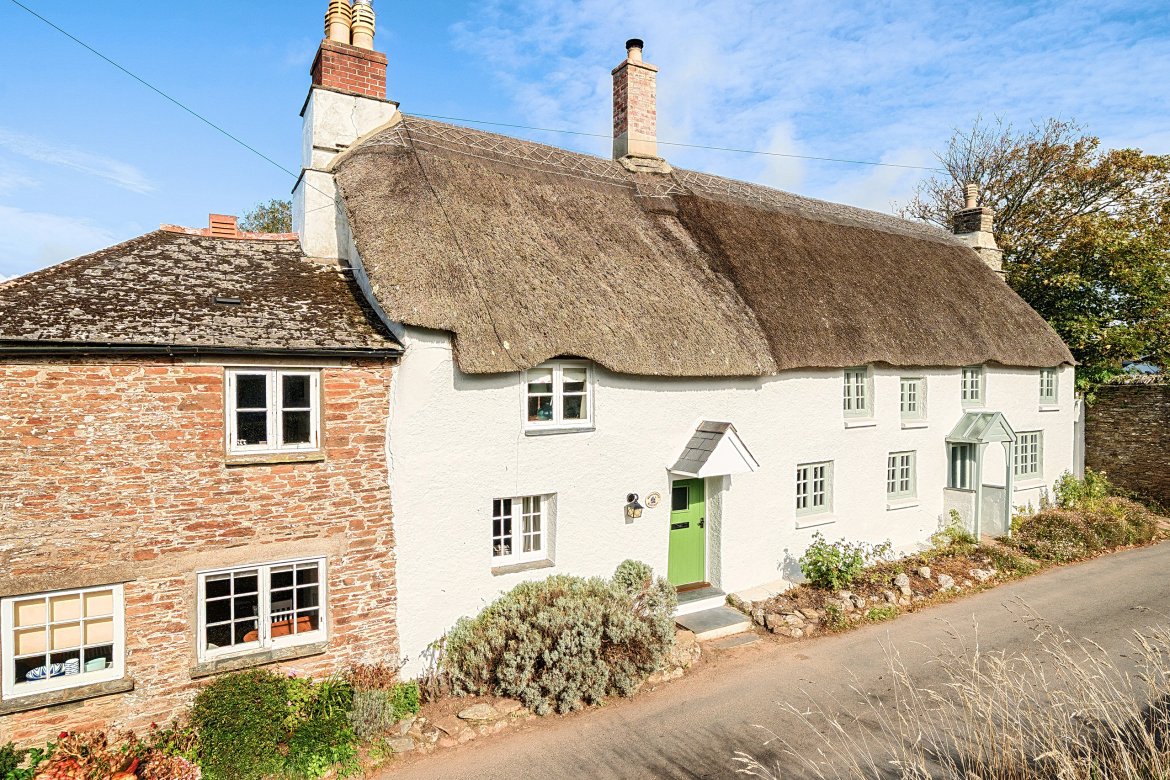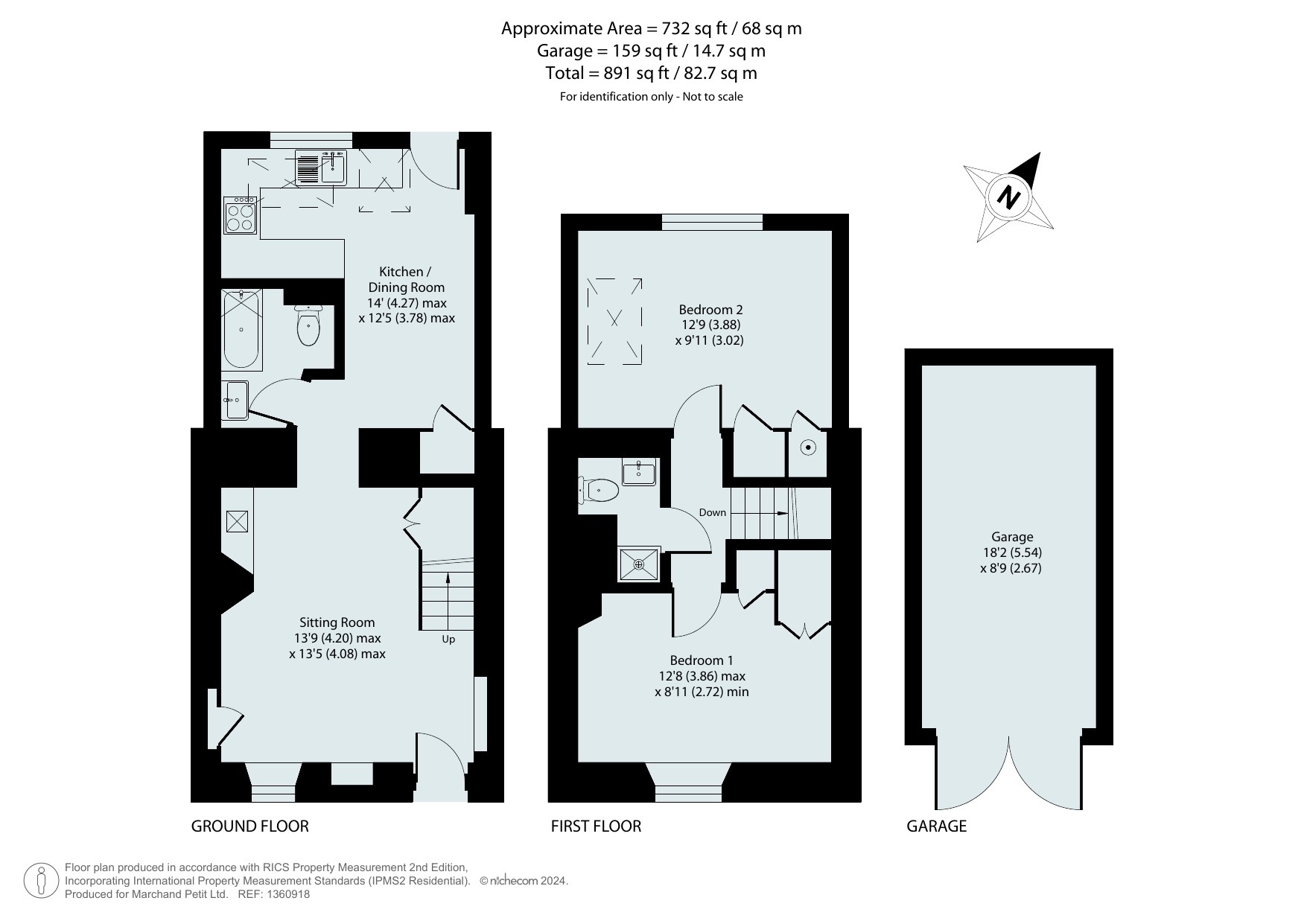Ringmore, Kingsbridge
Ringmore
- 2 Bedrooms
- 2 Bathrooms
- 1 Reception Room
2 bedroom cottage for sale
- Reference Number TXN-36047443
- Agent Marchand Petit Modbury
- Agent Number 01548 831 163
Guide price £375,000 Having knowledge of the purchase price allows you to calculate the overall expense incurred in acquiring the property. Read our glossary page

About this property
Council Tax A fee submitted to your local authority to cover expenses related to local amenities such as schools, libraries, and waste management. The payment amount is determined based on the property's value. Read our glossary page :
Tenure Explains the various forms of property ownership, including freehold, leasehold, and commonhold, and how they determine your rights and responsibilities as a property owner. Read our glossary page :
Material information
A charming Grade II Listed thatched cottage located in the sought after coastal village of Ringmore. Well presented accommodation, ideal village home or holiday retreat. Delightful cottage garden, garage and off street parking. No onward chain.
DESCRIPTION
Set in a picturesque village, Hideaway Cottage is a charming Grade II Listed thatched home full of character and warmth. Beautifully presented throughout, it features original details such as a stone fireplace, exposed beams, and stone walls. The accommodation includes two bedrooms, a first-floor shower room, ground floor bathroom, a well-fitted kitchen/dining room, and a cosy sitting room. To the rear is a private courtyard leading to a delightful cottage garden—perfect for relaxing outdoors. A short walk from the cottage is a garage with off-street parking, adding rare convenience to this idyllic countryside home.
ACCOMMODATION
On entering the cottage, you're welcomed by a charming and inviting sitting room, where a stone fireplace with open grate takes centre stage. Painted beams overhead and a front aspect casement window add to the character. Stairs rise to the first floor, with useful storage beneath. To the rear of the ground floor is a bathroom with bath and shower mixer taps, WC, and basin. The bright kitchen/dining room enjoys a rear aspect with skylights and direct access to the courtyard and garden beyond. It’s fitted with modern units, an integrated oven and electric hob, a dishwasher, and space for a washing machine. Upstairs, the first-floor landing leads to two double bedrooms, both with built-in cupboards, and a shower room fitted with a shower cubicle, WC, and basin.
OUTSIDE
To the front of the cottage, raised flower beds framed by a low stone wall add a lovely touch of colour and character. From the kitchen, a charming courtyard with a log store leads along a pathway to the delightful cottage garden. A patio beneath a pergola offers the perfect spot for alfresco dining, opening onto a lawn bordered by mature planting and enclosed with hedging for privacy. A timber shed provides useful garden storage.
Just a short walk away, on the approach to Ayrmer Cove, is a single garage with off-street parking in front—an ideal and practical addition to this peaceful village setting.
Services
Mains electricity, mains water and mains drainage. Electric storage heaters and underfloor heating.
Tenure
Freehold
Local Authority
South Hams District Council. Council Tax Band C.
Viewings
Floorplan
EPC Chart
Enquire now
Address
4 Broad Street Modbury Devon PL21 0PS
Opening Hours
Monday to Friday 9.00am to 5.30pm
Saturday 9.00am to 4.00pm
Sunday viewings by appointment































