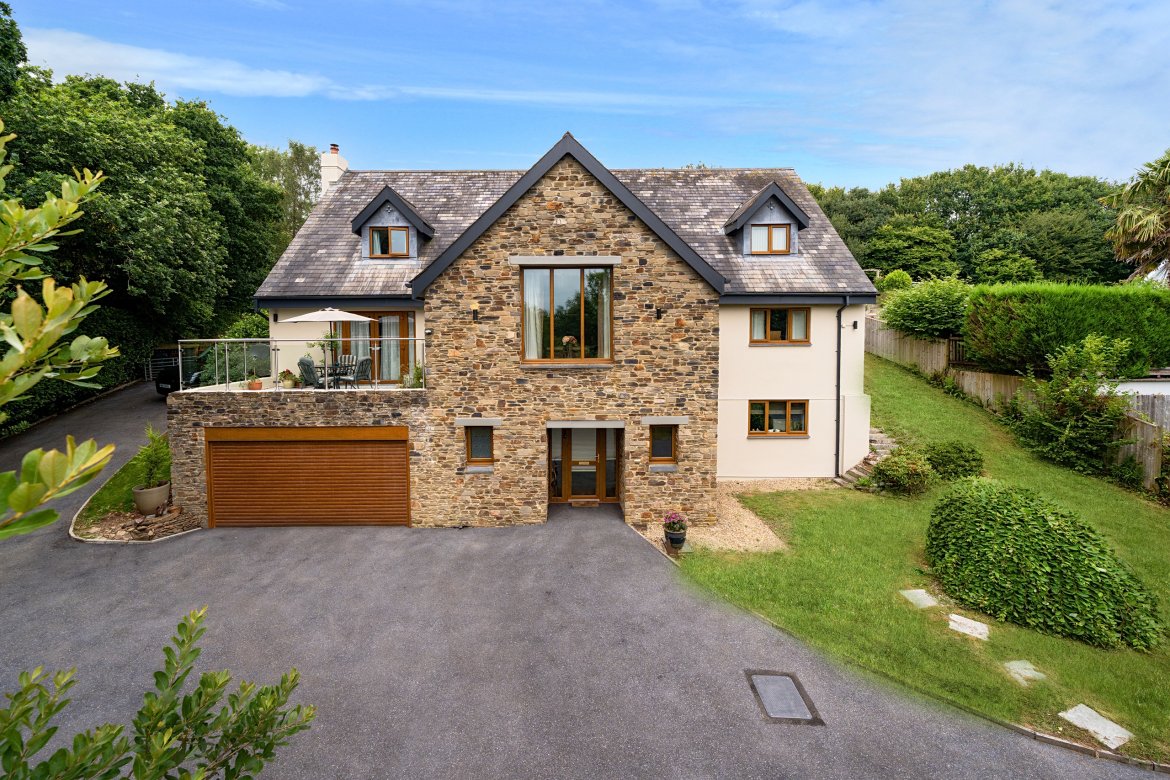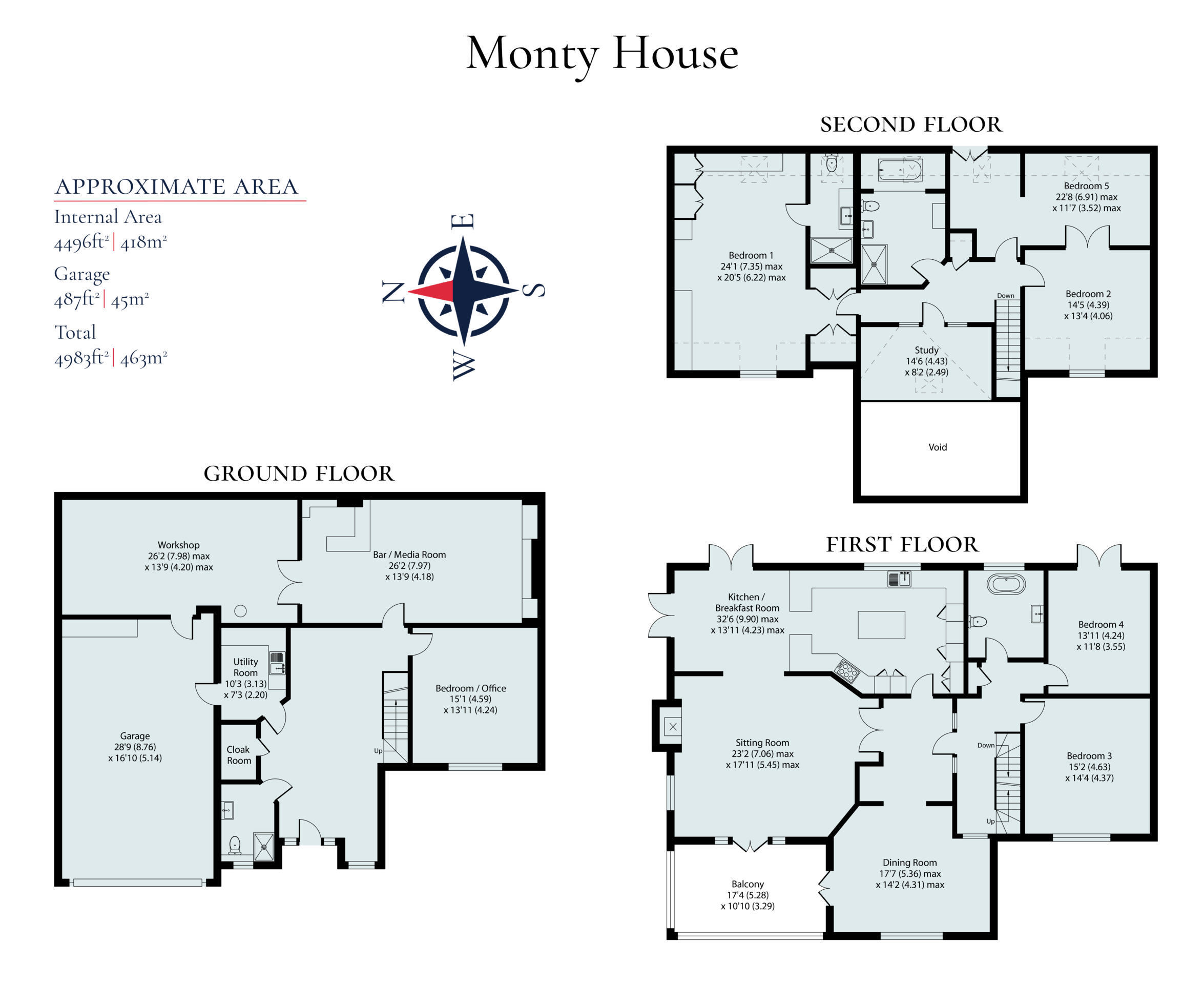Bittaford, Ivybridge
Bittaford
- 6 Bedrooms
- 4 Bathrooms
- 4 Reception Rooms
6 bedroom detached house for sale
- Reference Number TXN-34210761
- Agent Marchand Petit Modbury
- Agent Number 01548 831 163
Guide price £990,000 Having knowledge of the purchase price allows you to calculate the overall expense incurred in acquiring the property. Read our glossary page

About this property
Council Tax A fee submitted to your local authority to cover expenses related to local amenities such as schools, libraries, and waste management. The payment amount is determined based on the property's value. Read our glossary page :
Tenure Explains the various forms of property ownership, including freehold, leasehold, and commonhold, and how they determine your rights and responsibilities as a property owner. Read our glossary page :
Material information
A substantial contemporary home arranged over three imaginative levels, offering six double bedrooms, outstanding open-plan living, a bespoke bar/media suite and an integral double garage. Privately tucked away on the edge of Bittaford, Monty House comes with sweeping landscaped gardens, sun-trap terraces and far-reaching countryside views, yet lies barely two miles from Ivybridge and the A38 for swift access to Plymouth, Exeter and the South Hams coast.
AT A GLANCE
A substantial contemporary home arranged over three imaginative levels, offering six double bedrooms, outstanding open-plan living, a bespoke bar/media suite and an integral double garage. Privately tucked away on the edge of Bittaford, Monty House comes with sweeping landscaped gardens, sun-trap terraces and far-reaching countryside views, yet lies barely two miles from Ivybridge and the A38 for swift access to Plymouth, Exeter and the South Hams coast.
ACCOMMODATION
Step through an oak-framed, glass-panelled front door into a generous reception lobby – a versatile space that instantly hints at the scale of the house. To one side is a cloakroom/WC and a fully-fitted utility/boot room. Double doors reveal the Bar / Media Room, complete with bespoke counter, back-lit shelving and integrated AV wall – the perfect place for big-screen sport or drinks with friends. This level also houses: a Home Office / Occasional bedroom ideal for guests or working from home, a Workshop / Store, and access to the double garage.
A sweeping staircase ushers you onto the main living floor, where a dramatic, vaulted dining hall with galleried mezzanine sets the tone for grand entertaining, its glazed doors spilling onto a wrap-around balcony that drinks in the sunshine. From here the heart of the home unfolds: a show-stopping kitchen/breakfast room dressed in sleek charcoal cabinetry, lustrous granite and a statement island—the perfect stage for coffee at dawn or cocktails at dusk—flowing seamlessly into an elegant, triple-aspect sitting room anchored by a limestone fireplace and wood-burning stove, with French doors tempting guests straight onto the elevated terrace. Two generous double bedrooms lie discreetly to one side, both complemented by a boutique-style family bathroom complete with roll-top tub, classic panelling and a heritage suite, an indulgent retreat after a day exploring the South Hams.
The top floor unfolds as an exclusively private sanctuary: the luxurious principal suite steals the show with its wall of bespoke cabinetry, twin roof windows framing rolling countryside views and a sleek, en-suite featuring a floating vanity and walk-in shower. Two further light-filled bedrooms tuck neatly beneath the eaves, while a flexible study or nursery sits quietly nearby. A family bathroom—complete this floor with a full-size tub and separate glass-screened shower.
OUTSIDE
Opening onto a broad forecourt that comfortably swallows several cars—leaving ample room for the boat, camper-van or visiting friends. Step from the kitchen onto a glass-balustraded balcony, its tiled surface perfect for lazy alfresco breakfasts while you gaze across the treetops, then follow the steps down to a generous porcelain-paved entertaining terrace: subtly lit, stone-faced and tailor-made for sunset barbecues. From here, wide tiled stairs rise to sweeping lawns that weave around mature trees, deep herbaceous banks and statement shrubs, creating secret nooks for a morning coffee or a game of chase with the children. Bordered by woodland, the half-acre plot feels wonderfully private and stays verdant through every season—beautiful to look at, yet surprisingly easy to maintain.
LOCATION
Monty House nestles on the rural fringe of Bittaford, a friendly South Hams village with pub, village hall and regular bus service. The larger town of Ivybridge (approx. 2 miles) provides supermarkets, cafés, a leisure centre, railway station (Plymouth ≈ 12 mins, Exeter ≈ 40 mins) and well-regarded schooling. Outdoor enthusiasts have Dartmoor National Park virtually on the doorstep, while the celebrated beaches of Bigbury-on-Sea, Bantham and Mothecombe are reachable within half an hour. Road links are first-class: the A38 “Devon Expressway” is less than a mile away, putting Plymouth (≈ 12 miles) and Exeter (≈ 32 miles) comfortably within commuting distance.
SERVICES
Mains electricity & water. LPG central heating. Private sewage treatment plant
TENURE
Freehold
LOCAL AUTHORITY
South Hams District Council. Council Tax Band F
VIEWINGS
Strictly by appointment with the sole agents, Marchand Petit, Modbury Office. Tel: 01548 831163
Floorplan
Enquire now
Address
4 Broad Street Modbury Devon PL21 0PS
Opening Hours
Monday to Friday 9.00am to 5.30pm
Saturday 9.00am to 4.00pm
Sunday viewings by appointment


















































