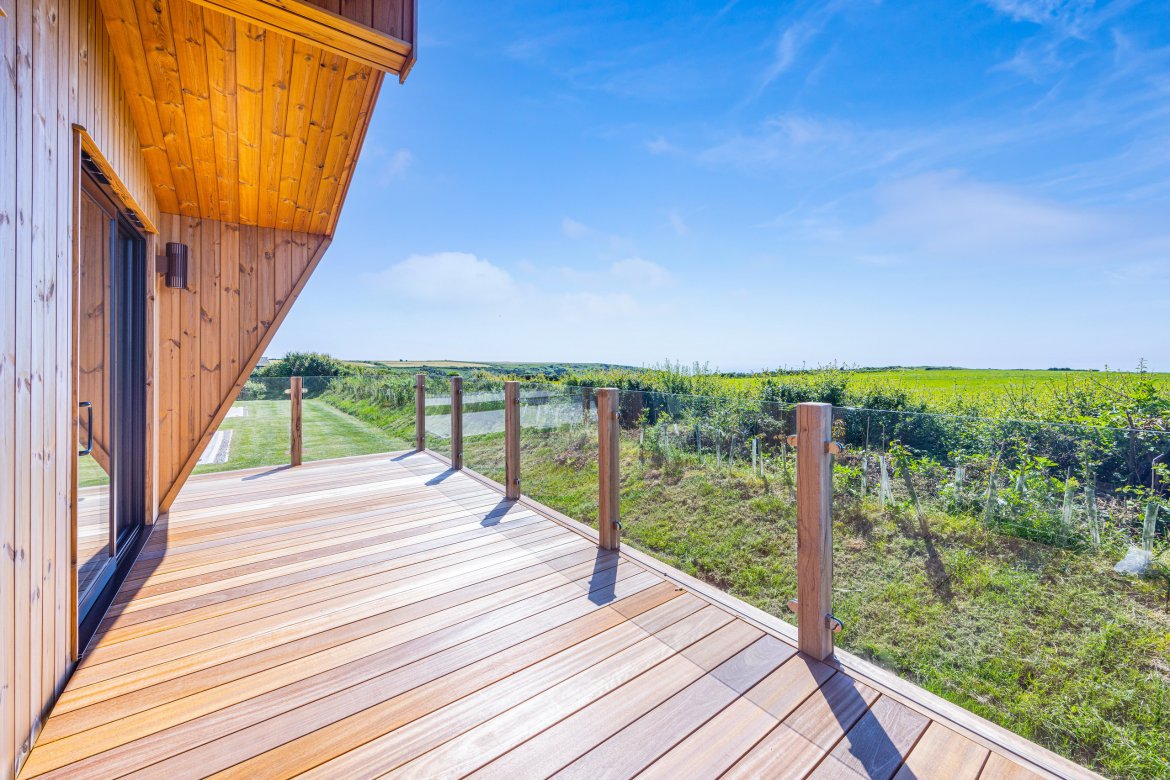The Soar, Salcombe, Kingsbridge, Devon
The Soar
- 3 Bedrooms
- 2 Bathrooms
- 1 Reception Room
3 bedroom lodge for sale
- Reference Number JMQ-2653608
- Agent Marchand Petit Salcombe
- Agent Number 01548 844 473
From £455,000

About this property
Material information
Prices starting from £455,000. Fusing minimalist Scandinavian design with exceptional craftsmanship, The Bolberry features 3 bedrooms, 2 bathrooms, and a bright open-plan living area and private terrace.
Discover your new holiday home!
The Soar is your perfect ocean escape: a private collection of holiday homes on the hills above Salcombe in one of the UK’s most desirable destinations.
Fusing minimalist Scandinavian design with exceptional craftsmanship, each property on our gated estate offers a stunning home from home for relaxing, recharging and exploring the beautiful landscapes of the South West coast.
The Bolberry offers three bedrooms, two bathrooms, and a bright open-plan living, dining, and kitchen area positioned at one end of the home, creating a warm and versatile space for entertaining. Each home flows effortlessly onto a private outdoor terrace, ideal for gatherings with family and friends.
Our 999-year leases allow you and your family to own a stunning seaside bolthole in Salcombe and pass it down to generations to come. We also offer complimentary ground rent for your first 5 years’ of ownership.
Carefully crafted with the highest-quality materials, each property at The Soar makes a delightful seaside hideaway. Thoughtful details have been integrated into the design by talented architects and brought to life by master craftspeople at an independent British workshop.
Vaulted ceilings and floor-to-ceiling aluminium wrap-around windows provide a brilliant sense of space and bathe your home in natural light. Timber walls, optional Morsø log burners, and open-plan design create a warm and inviting seaside retreat throughout the seasons.
The all-electric properties are equipped with Daikin air-source heat pumps to provide efficient heating year-round, with underfloor heating throughout the home. SIPs panels ensure each property is insulated to very high standards, reducing your energy bills.
Every last detail has been considered, with integrated Bosch appliances, including a wine cooler, complementing a contemporary kitchen at the heart of the home. Each bathroom is spacious and light-filled, with rainforest showers providing a spa-like experience. For children, the bunk beds offer a cosy retreat with a wonderful fibre-optic star light installation.
Each property features a spacious terrace crafted in a stunning yellow balau hardwood by local craftsmen. The terrace connects seamlessly with the kitchen-diner to create a versatile entertaining spot, making your property the perfect retreat at any time of year.
Clad in Thermowood for durability, each home is built to the same standards as a house, providing peace of mind for owners. Two private parking spaces are provided adjacent to each home, with ample visitor parking available on the estate.
Included with each property:
● Integrated extractor hood and induction hob, plus Bosch oven, microwave, wine cooler, dishwasher, fridge freezer and washer dryer
● Pronteau 3-in-1 instant hot water tap
● Daikin air-source heat pump
● Nest smart learning thermostat
● Underfloor heating throughout
● Double-glazed aluminium powder-coated windows
● New England oak laminate flooring throughout
● Built-in furniture including bookcase, wardrobes and entrance storage
● Curtains and blinds
● Fitted headboards in primary and second bedroom
● Arch LED bathroom mirrors
● Thermostatic showers and Linton bath
● Hard-wired fibre-optic internet connection
● Thermowood exterior cladding
● Yellow balau hardwood wrap-around decking
There is also the option to customise your property with the following upgrades: Morsø log burner, Sonos in-ceiling audio system, Security alarm, Air conditioning, Electric curtains.
To note - no stamp duty or council tax is payable on properties at The Soar.
Concierge Service
The Soar offers a private concierge service for owners in association with local family business Sea Breeze, helping you enjoy convenient and hassle-free stays.
The service offers everything from booking transfers, water sports and boat hire, restaurant reservations and childcare. Separate maintenance, cleaning and changeover services are also available via Sea Breeze, allowing you to sublet your home in the knowledge everything is taken care of. Additional charges apply.
The Estate
The Bolt Club, named after the former RAF Bolt Head airfield nearby, offers a versatile range of facilities to enjoy while staying on the estate.
A private coffee bar and library space allows you to meet with fellow owners. The owners-only space also features a yoga studio and gym with Peloton® equipment, while a courtyard garden with a barbeque has been created in partnership with Devon-based garden designer Eva Vyhnackova.
Adjacent to The Bolt Club, the natural play area has been handcrafted by Earth Wrights in nearby Dartington and offers a wonderful space for children to play and make new friends.
Water sports enthusiasts can make use of our convenient gated boat and board storage area. Storage for large boats is available a short walk from the estate under separate arrangement.
For the ultimate entrance, you can arrive and store a light aircraft or helicopter at Bolt Head Airfield, just a short walk from The Soar.
Location
Set amid rolling fields high over the idyllic Soar Mill Cove, The Soar is surrounded by National Trust landscapes, golden beaches, and excellent water sports opportunities. Whatever your passions, The Soar is a perfect seaside retreat for all generations.
The Soar is located 5 minutes from the vibrant coastal town of Salcombe, synonymous with adventure and style.
Enjoy the water sports and delicious fine dining the town is renowned for, while retreating to your peaceful home near the secluded hamlet of Soar at the end of a fun-filled day.
Services
Mains electricity and water. Private drainage. Air source heat pump and under floor heating.
Viewings
Very strictly by appointment only through Marchand Petit (Salcombe Office) Tel: 01548 844473
Floorplan
Enquire now
Address
24 Fore Street Salcombe Devon TQ8 8ET
Opening Hours
Monday to Friday 9.00am to 5.30pm
Saturday 9.00am to 4.00pm
Sunday viewings by appointment












































































