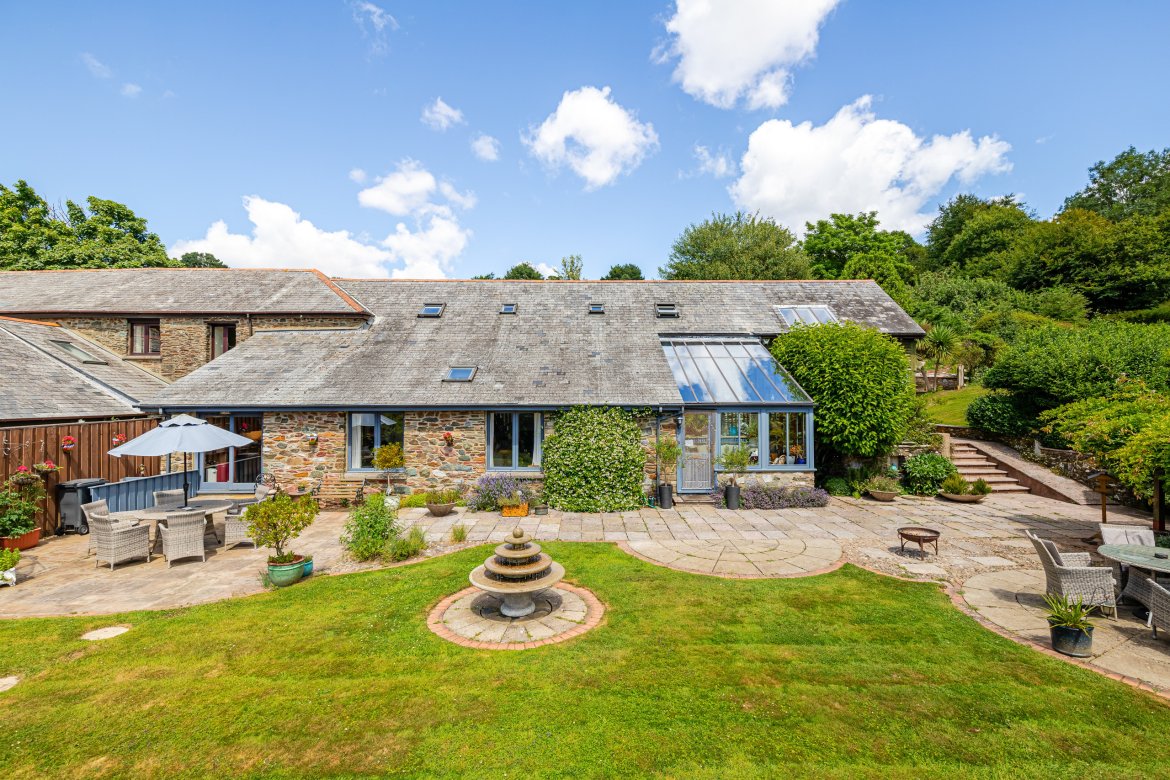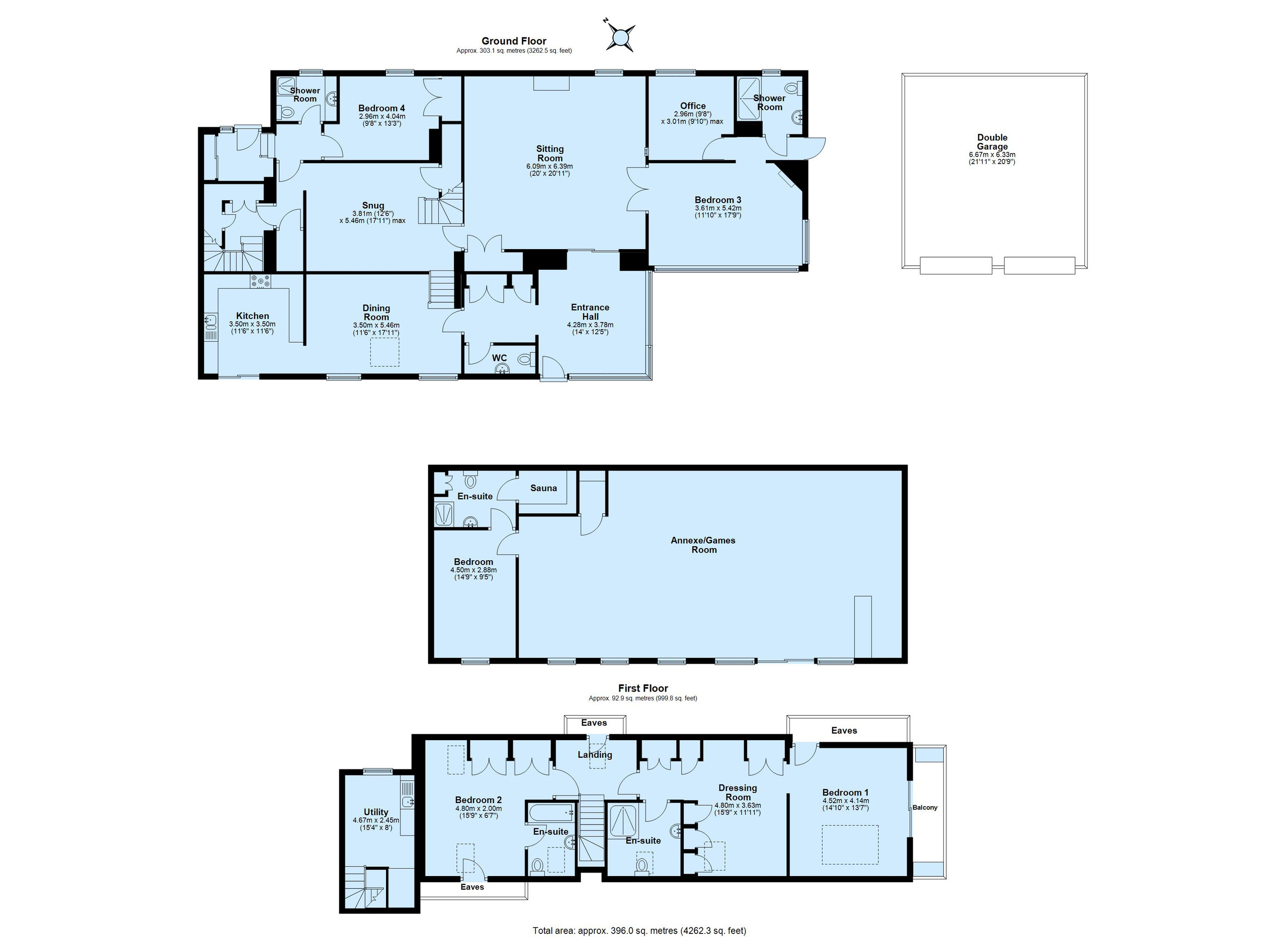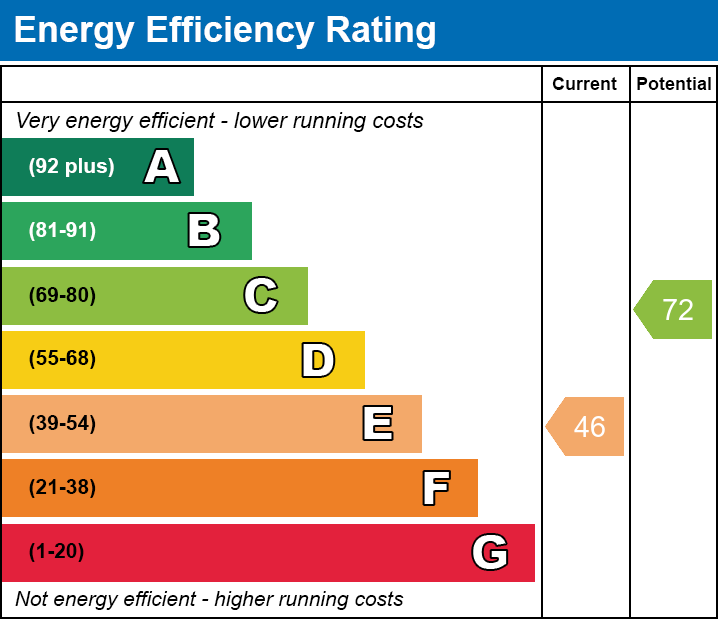Ashprington,
Ashprington
- 5 Bedrooms
- 5 Bathrooms
- 3 Reception Rooms
5 bedroom barn conversion for sale
- Reference Number DST-2221348
- Agent Marchand Petit Totnes
- Agent Number 01803 847 979
Guide price £1,350,000

About this property
Material information
Lower Frogmore is an attractive Grade II listed stone barn with stylish accommodation, south facing terraces, outdoor swimming pool, beautiful gardens and land extending to approximately 5 acres. The property offers spacious accommodation with a flexible layout that would suit a large family or multigenerational living with ample room for guests.
You approach the property up a shared private drive set off the road, which offers ample parking, a double garage and lots of privacy. Steps lead up to the front garden and large south facing terrace - a wonderful space for entertaining straight from the property.
Entering through the spacious hardwood Conservatory, this space offers a light and cozy area to enjoy throughout the day and take in the views of the garden and countryside beyond, all year round. The inner hall offers a useful cloakroom and ample storage cupboards leading through to the dining room, which has two large windows overlooking the front terrace and gardens. Beyond this is the spacious kitchen fitted by the current owners with a range of bespoke units, black granite work tops, Belfast sink, space and plumbing for dishwasher, space for the Rangemaster electric range with 5 LPG powered gas burners above, with extractor hood over. There is also space for an American-style fridge / freezer. Doors lead onto front terrace, which is perfect for entertaining.
From the Dining room steps lead up to a galleried lounge with fitted bookcases, making this a lovely area to sit and read. From the inner hall you also have access to a 2nd kitchen, utility and bedroom 4 which has an en-suite and dressing room with fitted wardrobes, plus a door out to the rear terrace and swimming pool. The main sitting room has feature fireplace, slate hearth and woodburning stove, which creates a real focal point.
Doors lead through to bedroom 3 which has exposed wooden ceiling timbers, feature fireplace with slate hearth and woodburning stove. Access to an inner hall, dressing room and en-suite. There is also a separate door to the side terrace that leads to the gardens and heated swimming pool, making this a useful and private area. Stairs from the galleried sitting room lead up to the spacious principal bedroom with exposed ceiling timbers and spacious en-suite shower room. A separate sitting/dressing area has a range of fitted wardrobes and storage. Two sliding doors give access to a sheltered Swiss style balcony, from where you can enjoy views over the Orchard, gardens and paddocks. Also on this floor is the second bedroom with fitted wardrobes and en-suite shower room.
The ‘Love Shack’ is located below the property and has a south facing patio, bordered with a stone wall. Accessed through sliding patio doors into the large entertaining space, which has a fitted bar and small kitchen area. The current owners have a full-size snooker table in here and have enjoyed many family parties and events. Beyond this is a double bedroom and en-suite shower room. There is also a sauna with an electric heating element to enjoy all year round.
Wonderful mature south-facing gardens with herbaceous borders and large terraces surround the property. To the front of the property there is a large lawned area with a central water feature and timber pergola with stone wall and mature wisteria, providing a sheltered spot for outdoor dining. To the rear of the property, you will find the outdoor heated swimming pool heated by an air source heat pump. A cupboard housing the pool filtration system sits below the terrace, changing room and seating area lead up to a private area of garden currently used as a children’s play area. A further lawned area leads up to a small orchard with a variety of fruit trees including apple and plum and beyond this the first of two paddocks offering stunning country views. From the driveway you can access the lower paddock which has a gate leading into the pond area which is stream fed. The double garage has two up and over doors, providing additional parking.
The much sought after village of Ashprington is set just above the River Dart about three miles from the historic Elizabethan town of Totnes. Ashprington boasts a strong community centred around a superb 16th Century church and an excellent inn. The attractive and yet quiet village is set within beautiful South Devon countryside and is well located for both Totnes and Dartmouth with their extensive shopping and schooling facilities. Sporting facilities in the area are superb, especially with sailing on the River Dart and with golf at the Dartmouth Golf and Country Club. The bustling medieval market town of Totnes has a mainline railway station giving direct connections to London Paddington and Waterloo with easy connection to St Pancras for Eurostar. There is also excellent access to the A38 Devon Expressway, linking Plymouth and Exeter where it joins the M5.
Floorplan
EPC Chart
Enquire now
Address
WatersideThe Plains Totnes Devon TQ9 5YS
Opening Hours
Monday to Friday 9.00am to 5.30pm
Saturday 9.00am to 4.00pm
Sunday viewings by appointment































































