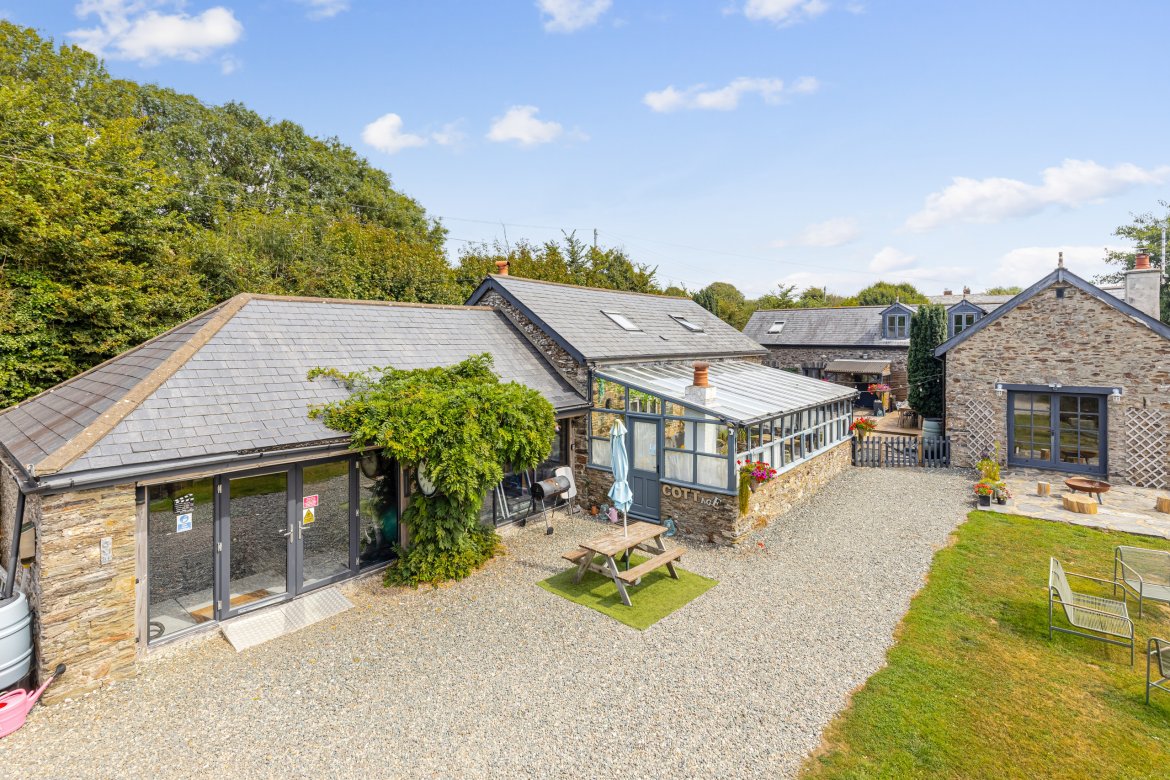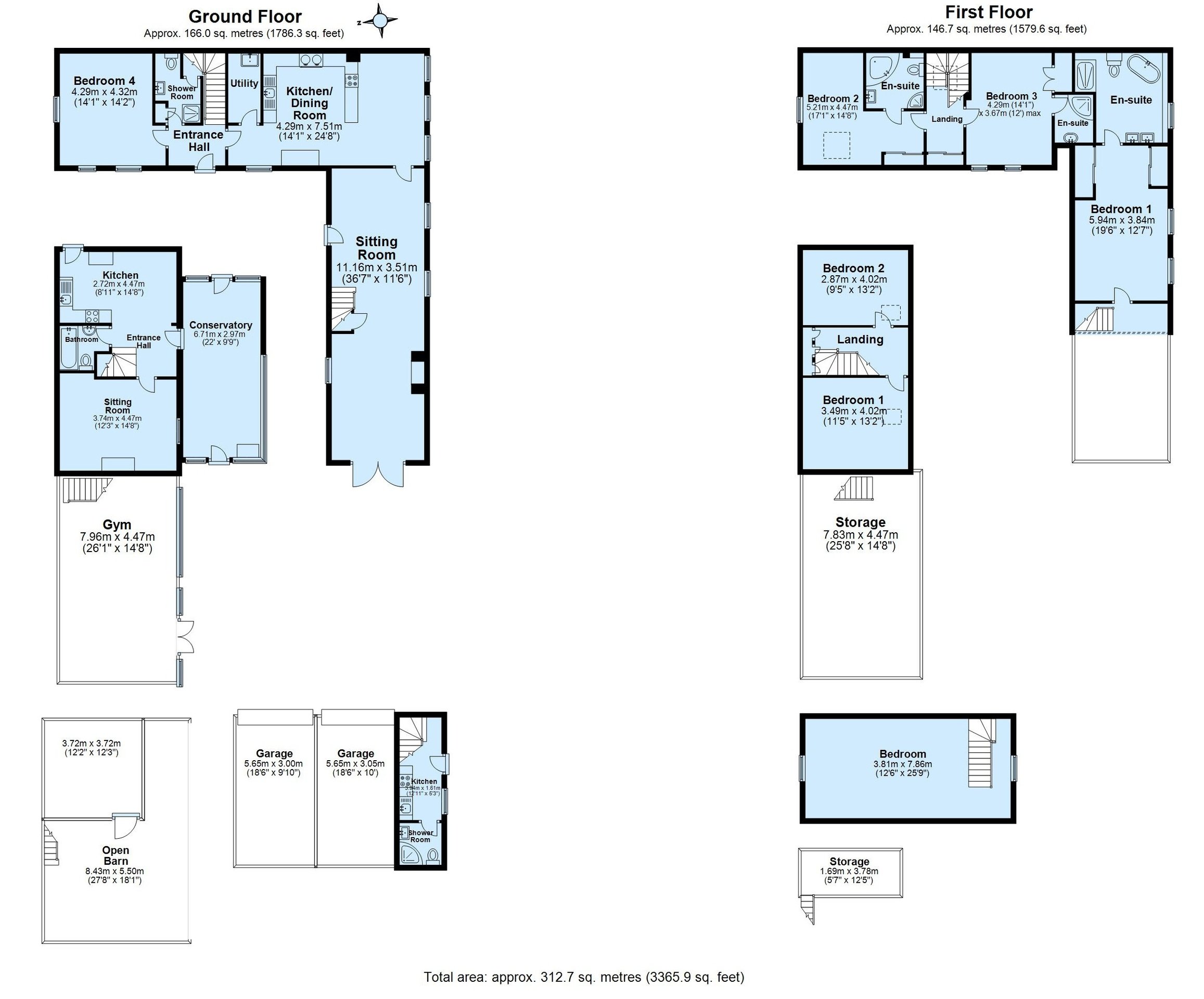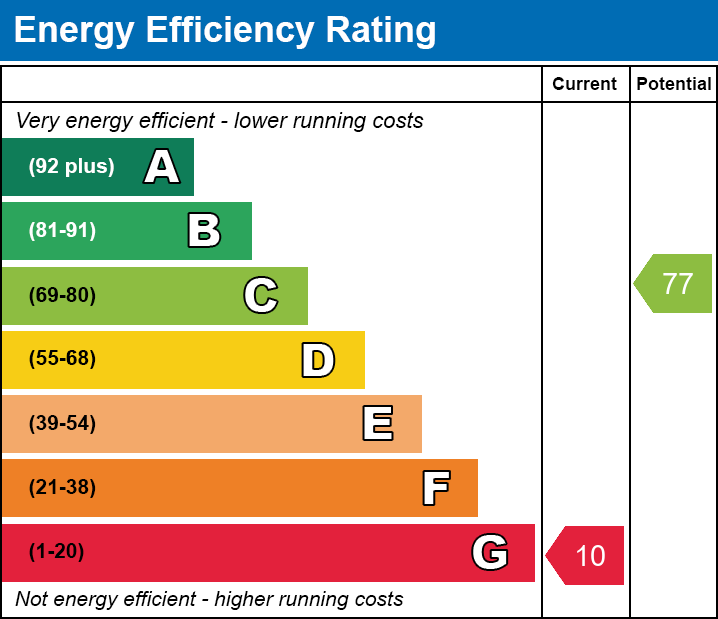Cousens Farm, Dunstone, Chillington, Kingsbridge, Devon
Cousens Farm
- 7 Bedrooms
- 6 Bathrooms
7 bedroom detached house for sale
- Reference Number XXP-86694135
- Agent Marchand Petit Kingsbridge
- Agent Number 01548 857 588
£1,250,000

About this property
Material information
Characterful 4 bedroom stone barn conversion with wonderful views over farmland and countryside, which has the benefit of a 2 bedroom Cottage and separate 1 bedroom Loft conversion, both of which provide an income from holiday letting, however they could easily provide additional accommodation for parents or family.
Dating back to the 1500’s and originally providing farm buildings to the neighbouring farm, Cousens farm was converted in the late 80’s and early 90’s and now provides flexible and spacious accommodation in the main barn, with the addition of two letting properties, that provide a good income, alternatively they could provide multigenerational accommodation for family.
Entering the barn through a large, sheltered terrace, ideal for entertaining, the main barn has a lovely open plan kitchen diner with oil fired Aga, plus separate electric cooker and induction hob, providing a lovely family area. There is a separate utility, a useful addition for the family home. A door leads through to a large sitting room with feature stone fireplace housing a wood burner. Vaulted ceiling with exposed beams and a number of windows with deep slated windowsills, add to the character of this room. Stairs lead up to the master bedroom, with large ensuite bathroom, which also has a separate shower. From these rooms there are wonderful views over the fields and countryside.
Back downstairs there is a ground floor double bedroom and separate shower room and stairs leading up to two further double bedrooms, both with ensuites.
Back over the large terrace to the front lawned gardens that overlook fields and countryside, you access The Cottage though a large conservatory, that has the addition of an open fire. Doors lead to an inner hall and cosy sitting room with wood burner, large kitchen/dining room and bathroom. Stairs lead up to two double bedrooms. Outside there is a private seating area.
Attached to the Cottage there is a useful games room/gym with storage above.
A large drive provides ample parking and a double garage and around the side of the garage, you have The Loft. On the ground floor a compact kitchen and shower room, with stairs up to an open plan sitting/ bedroom. To the front of The Loft is a private garden and decked area with the addition of a hot tub, from which you can enjoy lovely views over the fields and countryside.
Gardens And Grounds
Private gardens with views over fields and countryside along with a spacious terrace to the front of the property. Driveway with double garage and ample parking. Over the lanes is a paddock of approximately ½ acre, with vehicular access from the lane, ideal for keeping chickens, goats or a small pony. There is also a small pod, ideal for storage or home office. There is also an old stable with additional storage.
Floorplan
Enquire now
Address
94 Fore Street Kingsbridge Devon TQ7 1PP
Opening Hours
Monday to Friday 9.00am to 5.30pm
Saturday 9.00am to 4.00pm
Sunday viewings by appointment








































































