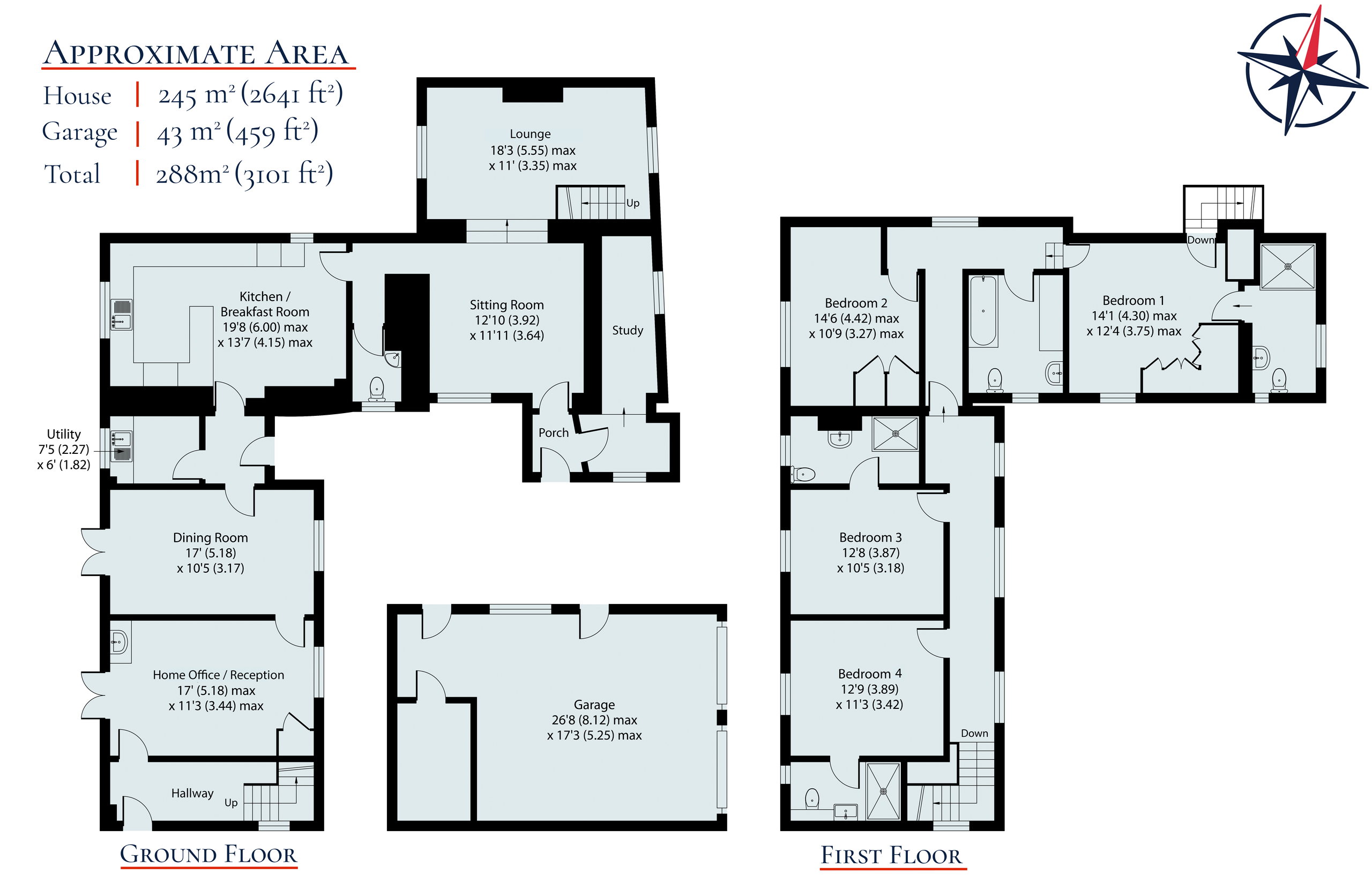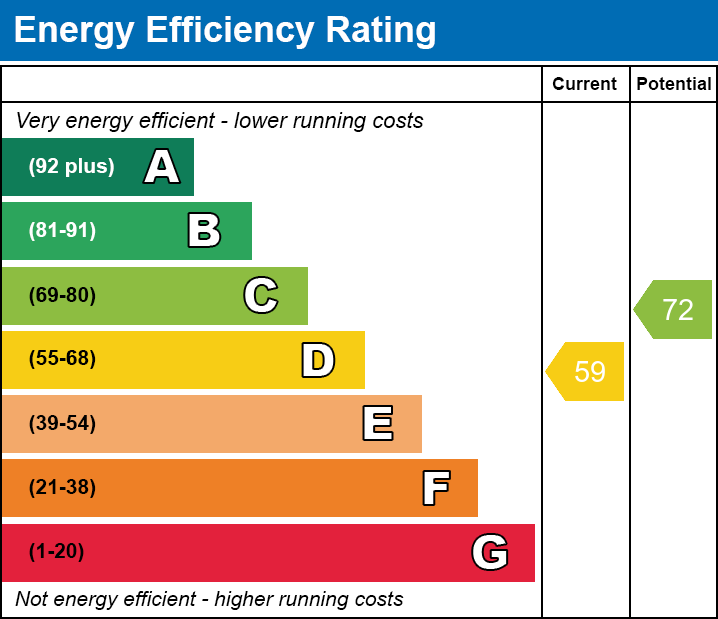Corntown, Ivybridge
Corntown
- 4 Bedrooms
- 4 Bathrooms
- 3 Reception Rooms
4 bedroom detached house for sale
- Reference Number TXN-12411309
- Agent Marchand Petit Modbury
- Agent Number 01548 831 163
Guide price £850,000

About this property
Material information
A detached, extended cottage in the sought-after hamlet of Corntown, full of charm and character. With versatile reception rooms and four double bedrooms, the home is complemented by level gardens, ample parking, and a double garage, striking the perfect balance between lifestyle and practicality.
ACCOMMODATION
Stepping inside, an inviting entrance area sits naturally between the original cottage and the extension, giving the house an easy, everyday flow. Straight ahead, a utility/boiler room keeps the practicalities neatly to hand, ideal for muddy boots and clothes after a walk on the nearby Moors.
Turning right, the kitchen/breakfast room forms the sociable heart of the home. Shaker-style cabinetry and extensive marble work surfaces wrap around the space, while a peninsula with breakfast bar creates a relaxed spot for coffee. Cooking is centred on a neatly recessed, traditional Rayburn, complemented by a separate induction hob and microwave/oven. A line of windows brings in soft light and looks across the garden, while the exposed beams overhead add warmth and character. To the left of the entrance, the formal dining room lies in the newer wing and easily accommodates large gatherings. French doors open onto the rear terrace, creating a wonderful indoor/outdoor feel.
Beyond the kitchen, a sequence of living spaces offers excellent flexibility. A generous sitting room flows through to the lounge, both rooms benefit from wood burning stoves that set a welcoming tone. A cloakroom/WC is discreetly tucked off this area. A further room provides space for a small study/homework area, while within the extension another room, currently used as a substantial home office, creates a quiet zone away from the main living areas.
Two staircases highlight the home’s two-part heritage. The first, rising from the lounge, leads directly to the principal bedroom with its en-suite shower room. From there, it continues onto the landing of the original cottage, where a family bathroom and a further bedroom are found. Crossing into the newer wing, two additional bedrooms, each with its own en-suite, stand out for their sense of volume, with vaulted ceilings and exposed timbers in places.
At the end of this landing, the second staircase descends to a small entrance lobby with outside access and a handy link back to the home office/reception. This thoughtful layout reinforces the sense of flexibility at the heart of the property, with clearly defined zones for entertaining, family life, and working from home. Whether welcoming guests, hosting larger gatherings, or simply enjoying the day-to-day rhythm of the house, the arrangement allows the home to adapt with ease, blending the character of the original cottage with the scale and convenience of its modern extension.
OUTSIDE
To the lane, an electric timber five-bar gate opens to a brick-paved driveway providing ample parking and access to the detached double garage with twin electric doors. The roof is fitted with solar panels supported by a battery storage system, while an electric car charger is housed within the garage, making the home as practical as it is sustainable.
At the rear, the house unfolds onto a broad paved terrace running the length of the elevation which is ideal for al-fresco dining—leading onto level lawned gardens, framed by a thoughtfully planted border. The plot is enclosed for a good degree of privacy and offers multiple seating areas to follow the sun through the day, together with an extensive vegetable garden for home growing.
Floorplan
EPC Chart
Enquire now
Address
4 Broad Street Modbury Devon PL21 0PS
Opening Hours
Monday to Friday 9.00am to 5.30pm
Saturday 9.00am to 4.00pm
Sunday viewings by appointment
















































