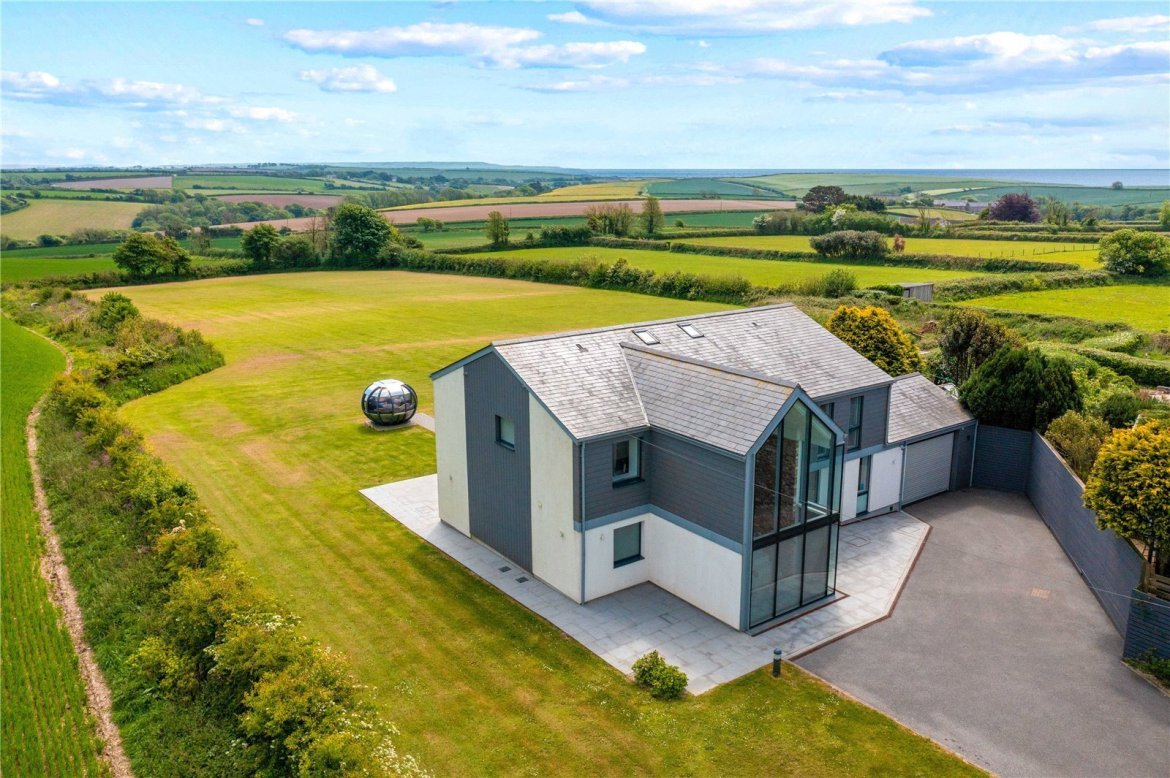Kingston, Kingsbridge, TQ7
Kingston
- 4 Bedrooms
- 3 Bathrooms
- 2 Reception Rooms
4 bedroom detached house for sale
- Reference Number MAR-MOD_PWC250020
- Agent Marchand Petit Modbury
- Agent Number 01548 831 163
Guide price £1,850,000

About this property
An exquisite, contemporary home located on the edge of Kingston with stunning rural and distant sea views. Exceptional design with a minimalist style. Set in 2.5 aces. Ample parking, garage and car port.
A Contemporary Retreat with Coastal and Countryside Views.
Set against a backdrop of rolling countryside with glimpses of the distant sea, Higher Gabberwell House is a striking four-bedroom detached home on the edge of Kingston. Designed with clean architectural lines and a refined minimalist aesthetic, this modern residence embraces light and space with expansive glazing and thoughtfully curated interiors. The property sits within approximately 2.5 acres of beautifully designed grounds, featuring a private paddock, landscaped gardens, a sleek garden Pod, and generous parking via a gated drive, double garage, and carport.
INTERIOR
Step through a dramatic double-height glazed entrance into a light-filled hallway that sets the tone for the home’s contemporary elegance. A feature staircase ascends to a galleried landing, while a guest cloakroom is tucked discreetly to one side. The living spaces are centered around a stunning open-plan lounge, dining, and kitchen area—wrapped in floor-to-ceiling glass that blurs the lines between indoors and out. With sliding doors opening onto the rear terrace and views
stretching across open fields, this is a space designed for both serene living and effortless entertaining. The kitchen features clean-lined cabinetry, a central island with breakfast bar, and high-spec integrated appliances. A separate utility room adds convenience and side access to the carport. The principal suite is a calm sanctuary with panoramic views, a walk-in wardrobe, and a sleek ensuite. A second bedroom also offers an ensuite and beautiful vistas, while bedrooms three and four sit to the front, served by a contemporary family bathroom. A well-appointed study with built-in storage offers an ideal work-from-home setup.
EXTERIOR
The landscaped plot extends to approximately 2.5 acres, accessed via remotecontrolled gates and a long, sweeping driveway that leads to the house, carport, and double garage—each with electronic doors and full power. The rear garden is perfect for modern outdoor living, with a generous patio area ideal for dining and entertaining, complemented by a design-led garden Pod. Beyond lies an expansive lawn and a fenced grass paddock, ideal for a range of lifestyle or leisure uses.
SERVICES
Mains electricty and mains water. Private drainage. Ground source heat pump. Solar panels.
TENURE
Freehold
LOCAL AUTHORITY
South Hams District Council. Tax Band E.
Floorplan
EPC Chart
Enquire now
Address
4 Broad Street Modbury Devon PL21 0PS
Opening Hours
Monday to Friday 9.00am to 5.30pm
Saturday 9.00am to 4.00pm
Sunday viewings by appointment

















































