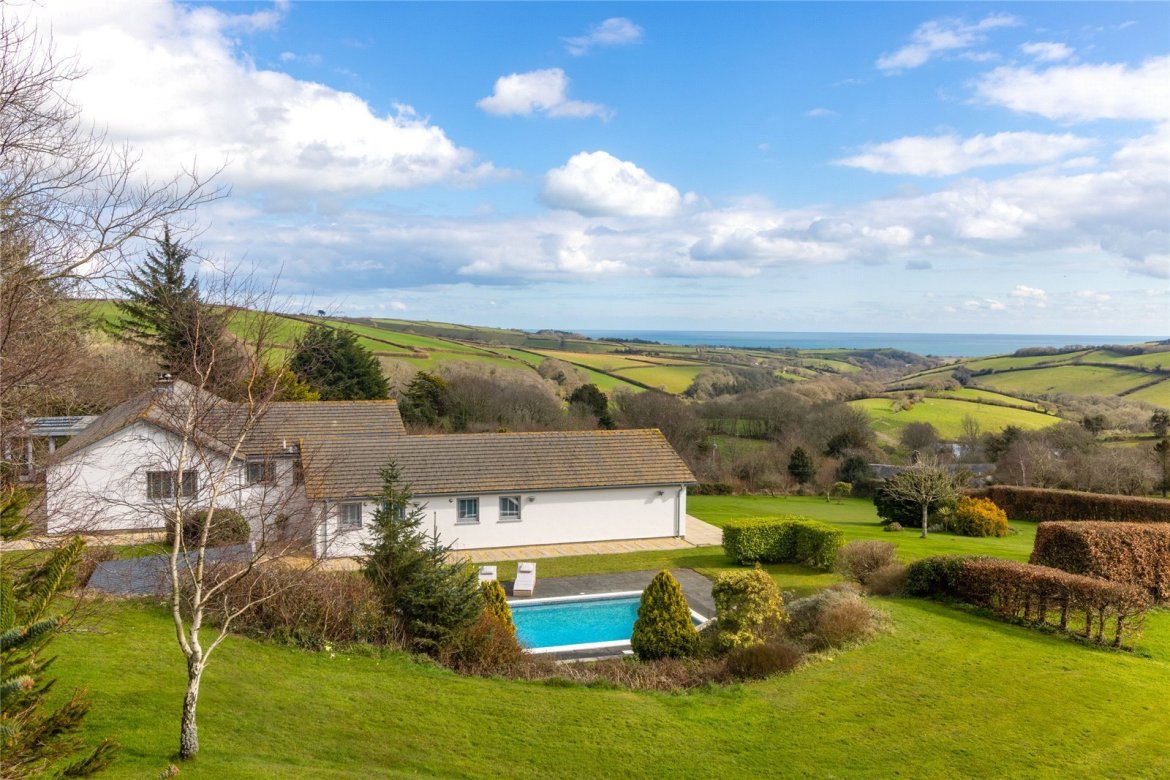Harleston, Kingsbridge, Devon, TQ7
Harleston
- 5 Bedrooms
- 3 Bathrooms
- 3 Reception Rooms
5 bedroom detached house under offer
- Reference Number MAR-KIN_KIN240186
- Agent Marchand Petit Kingsbridge
- Agent Number 01548 857 588
Guide price £1,695,000

About this property
Originally built in the 1970’s Coombe Waters has recently been lovingly and thoughtfully renovated by the current owners, to provide a magnificent contemporary, spacious and stylish high-quality home, that is set in a peaceful and private location.
Coombe Waters has recently been extensively and thoughtfully renovated by the current owners to provide a contemporary, spacious and stylish high quality home. Set in a small peaceful hamlet, the property enjoys privacy, uninterrupted sea and country views and the convenience of Kingsbridge and the beach within minutes.
From the quiet and peaceful hamlet of Harleston you approach Coombe Waters up a private drive, where there is ample parking and turning space. A number of steps lead up to the large front terrace, from where you can enjoy the wonderful southwest views over the gardens, land, valley and sea beyond. Through the front door and into a large entrance hall with limestone flooring. From here you can enter the superb sitting room with inset log burner and large patio doors that lead out to the front terrace. Through to the dining room, which has a lovely feature of a panelled barrel ceiling adding to the character of the room. Through to the magnificent Neptune kitchen/breakfast room, which is fitted with engineered oak flooring, ample work surfaces, central island, cupboards and integrated appliances. Large windows offer lovely south westerly views and a spacious walk-in pantry provides additional useful storage.
From the kitchen you have the spacious garden room that has heating and a log burner allowing comfortable year-round use. From here patio doors lead out to terraces and the outdoor pool.
Back round to the entrance hall where there is a double bedroom with en-suite shower room, twin bedroom, further double bedroom/study and a useful large storage cupboard and pannelled cloakroom.
Steps lead down to the superb master bedroom with dressing room and spacious luxurious ensuite bathroom with free standing Nickel bath, separate shower and twin marble vanity unit. Patio doors lead out to another lower covered terrace with fishpond which enjoys south westerly views, the perfect space to enjoy a morning coffee or a night cap! A further double bedroom with large storage cupboard and a family bathroom completes this floor.
Adjacent to the kitchen is a stairway down to the double garage, storeroom, gardeners’ cloakroom, plant and utility room, laundry and two games rooms. Should the new homeowners ever have a need for a lift, the location of these stairs would be an obvious choice to install one. Several doors lead out to the single garage and car port.
Outside and in a private west facing terrace you will find the outdoor pool, heated by the air source heat pump, along with the pool/changing room. Lawned gardens that back onto neighbouring fields wrap around the property. A five-bar gate then leads to the paddock which extends to approx. 1.75 acres.
The vendors have thoughtfully put together an extensive folder of useful information for the new buyers. This includes useful details about the property, planning, plant and heating system, pool details, service and maintenance contacts, paint colours, water and drainage etc making the transition to new owners easy and informative.
Services
Oil fired central heating via radiators. Mains water and electricity. Pressurised water system. Private drainage via septic tank. 2 log burners.
Fixtures and Fittings
All items in the written text of these particulars are included in the sale. All others are expressly excluded regardless of inclusion in any photographs. Purchasers must satisfy themselves that any equipment included in the sale of the property is in satisfactory order.
Viewing
Very strictly by appointment only through Marchand Petit Prime Waterfront & Country House Department. Tel: 01548 855590.
Floorplan
EPC Chart
Enquire now
Address
94 Fore Street Kingsbridge Devon TQ7 1PP
Opening Hours
Monday to Friday 9.00am to 5.30pm
Saturday 9.00am to 4.00pm
Sunday viewings by appointment











































