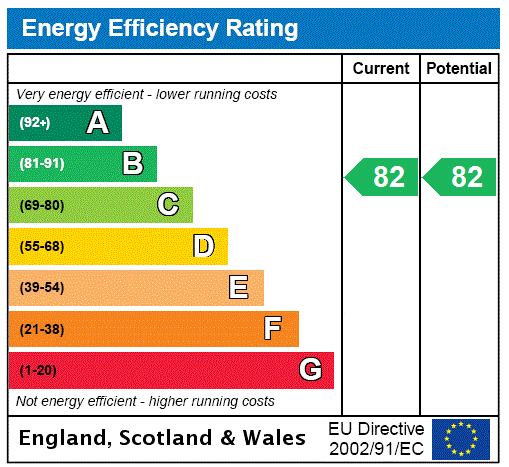The Fallapit Estate, East Allington, Totnes, Devon, TQ9
The Fallapit Estate
- 3 Bedrooms
- 2 Bathrooms
- 1 Reception Room
3 bedroom flat for sale
- Reference Number MAR-KIN_KIN240183
- Agent Marchand Petit Kingsbridge
- Agent Number 01548 857 588
Guide price £475,000

About this property
A beautifully presented duplex apartment with attractive period features, private rear terrace and parking set in the magnificent Fallapit House.
The main access to this stunning two storey apartment is through the impressive double doors to Fallapit House which has many attractive period features. The ornate reception lobby with painted wood panelling to walls and doors leads to the grand communal staircase and first floor. There is also access to the apartment at the rear via the terrace at ground level.
The completely modernised accommodation includes an entrance hall with marble floor, cloakroom and stairs to the second floor. The contemporary kitchen with dining area is well fitted out with Scavolini wall and floor units and the full range of Neff integrated appliances. The elegant and spacious living/dining room has solid oak flooring, colonial style shutters and a large storage cupboard leading off. The dual aspect windows include a lovely bay and glazed French doors offering a fine outlook over the Estate grounds and opening onto the private terrace, bounded by a low wall with wrought iron railings and gate to the communal gardens.
Upstairs the two double bedrooms with built in wardrobes, a third bedroom/study and landing all have bay windows with elevated views, allowing in plenty of natural light and are each fitted with window seats. The principal bedroom enjoys the use of a very stylish en-suite shower room and there is a superb travertine tiled bathroom with shower above the bath for use of the other bedrooms.
Outside there is there is allocated parking, visitor parking and a lockable external store.
The historic Fallapit House is a magnificent limestone Grade 11 listed property set within the Fallapit Estate which is a unique private development in a quiet rural location in the South Hams countryside. The original house has been converted to an extremely high standard creating stylish and elegant apartments and surrounding buildings have been developed into contemporary holiday homes complementing the main house.
The Estate grounds extend to 22 acres comprising parkland, woodland, beautiful gardens and a well-established lake and decked terrace seating area. There is also a communal storage area for parking boats.
Services
Mains electricity, gas and water. Gas combi boiler. Underfloor heating - lower floor. Radiators in bedrooms. Electric underfloor heating and towel rails in the bathrooms. Private drainage. Communal bin store for refuse/recycling
Tenure
The property is leasehold. 999 years from 2008.
Estate management fees are approximately £1,850 per annum for the upkeep of the grounds, landscaping, gardening, trees, lake.
Plus approximately £981.50 paid twice yearly for upkeep of the house including insurance, cleaning of windows, carpets, communal areas.
Peppercorn ground rent.
Fixtures and Fittings
All items in the written text of these particulars are included in the sale. All others are expressly excluded regardless of inclusion in any photographs. Purchasers must satisfy themselves that any equipment included in the sale of the property is in satisfactory order.
Viewing
Very strictly by appointment only through Marchand Petit (Kingsbridge office) Tel: 01548 857588.
Floorplan
EPC Chart
Enquire now
Address
94 Fore Street Kingsbridge Devon TQ7 1PP
Opening Hours
Monday to Friday 9.00am to 5.30pm
Saturday 9.00am to 4.00pm
Sunday viewings by appointment








































